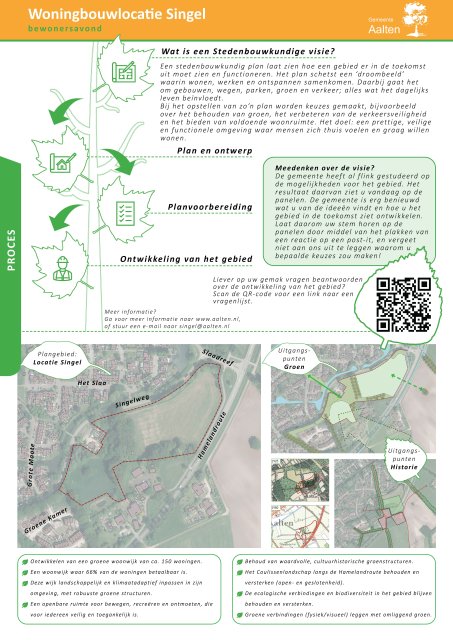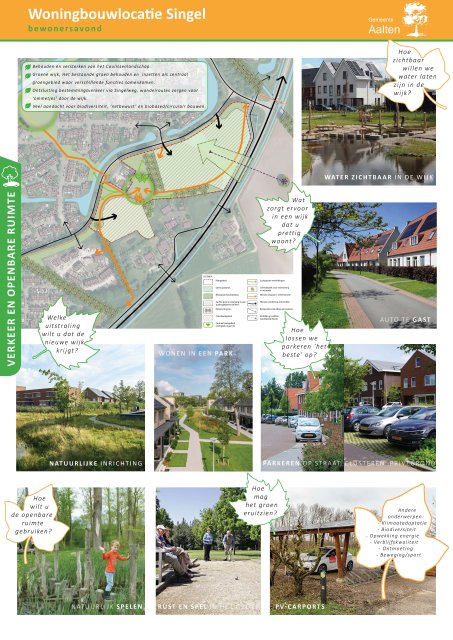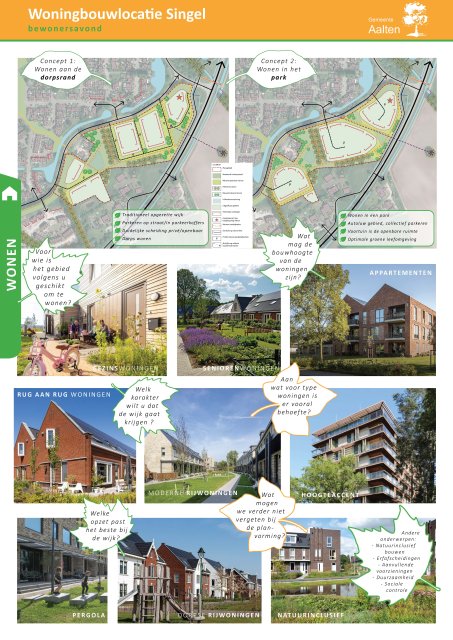Explanation posters residents night housing Singel 1 and 2
At the meetings on Sept. 23, 2025, posters were displayed to showcase the ideas for the new neighborhood at the Singel and solicit comments from residents. Below is a summary of the contents of those posters.
Poster 1: Process and principles.

Process of plan formation
- Plan and design
- Plan preparation
- Development of the area
What is an urban development plan?
An urban plan shows how an area should look and function in the future. The plan outlines a "dreamscape" in which living, working and relaxing come together. This includes buildings, roads, parks, greenery and traffic; everything that affects daily life. When drawing up such a plan, choices are made, for example about preserving greenery, improving traffic safety and providing sufficient living space. The goal: a pleasant, safe and functional environment where people feel at home and want to live.
Principles of neighborhood development
- Develop a green district with approximately 150 homes.
- 66% of homes are affordable.
- Landscape and climate adaptive incorporation, with robust green structures.
- A public space for exercise, recreation and meeting that is safe and accessible.
Principles of greenery and landscape
- Preserve valuable, cultural-historical green structures.
- Preserving and enhancing the bocage landscape along the Hamelandroute.
- Maintain and enhance ecological connectivity and biodiversity.
- Establish connection with surrounding green space, both physically and visually.
Poster 2: Themes of public space

Key emphases
- Preserve and enhance the scenic landscape.
- Use green space as a central green space for multiple functions.
- Access for local traffic via Singelweg.
- Walking trails that provide attractive detours.
- Much attention to biodiversity and circular/nature-inclusive building.
Residents were able to contribute ideas on:
- Appearance of the neighborhood: what character should the neighborhood have?
- Water: how visible should water be in the neighborhood?
- Greenery: what may the greenery look like?
- Housing: what makes a neighborhood pleasant to live in?
- Parking: how do we best solve parking?
- Public space: how do you want to use it?
Other topics
- Climate Adaptation
- Biodiversity
- Generation of energy
- Residence Quality
- Meeting
- Exercise/sports
Poster 3: Housing and neighborhood design

Two concepts
- Living at the village edge
- Living in the park
Living at the village edge
- Traditionally designed residential area with distinct streets and blocks.
- Parking on the street and in parking spaces.
- Clear separation between private and public.
- Village character, clear and recognizable.
Living in the park
- Green is central; homes are located in park-like settings.
- Parking more clustered or collectively arranged.
- Front yard is the public space.
- Sustainable living environment with a strong focus on nature, biodiversity and exercise.
Different housing types
- Family housing
- Back-to-back homes
- Apartments
- Modern row houses
- Village row houses
- Senior housing
Residents were able to contribute ideas on:
- Who is the area suitable for living?
- What building height is appropriate?
- What design best suits the neighborhood?
- What character should the neighborhood have?
- What type of housing is especially needed?
- What should we not forget when planning?
Other topics
- Nature-inclusive building
- Fences
- Supplementary facilities
- Sustainability
- Social cohesion and control